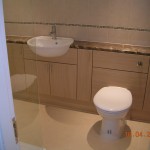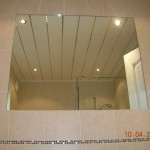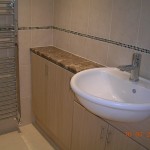Step by step Bathroom
HDM ceiling going up
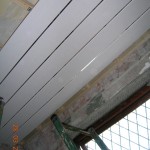
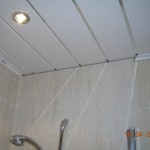
Shower panels going around shower tray
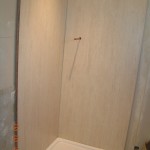
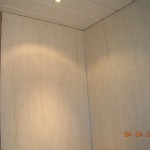
Shower panels upto false ceiling before scotia bead fitted
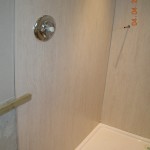
Shower panels fiitted around tray, shower valve partially fitted
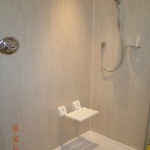
Completed shower panels, seat and shower valve, prior to enclosure fitting
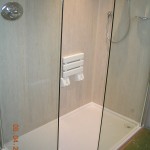
Completed shower
Furniture fitting
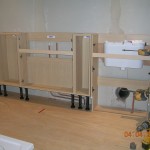
Fitted oak furniture in position, with concealed cistern
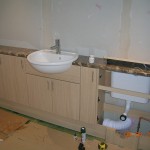
Worktop fitted, cupboard doors on
Underfloor Heating (electric)
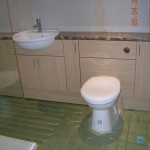
Underfloor heating element laid and taped up
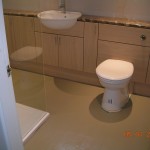
Floor screeded to protect heater cable prior to floor tiling
Completed Bathroom
